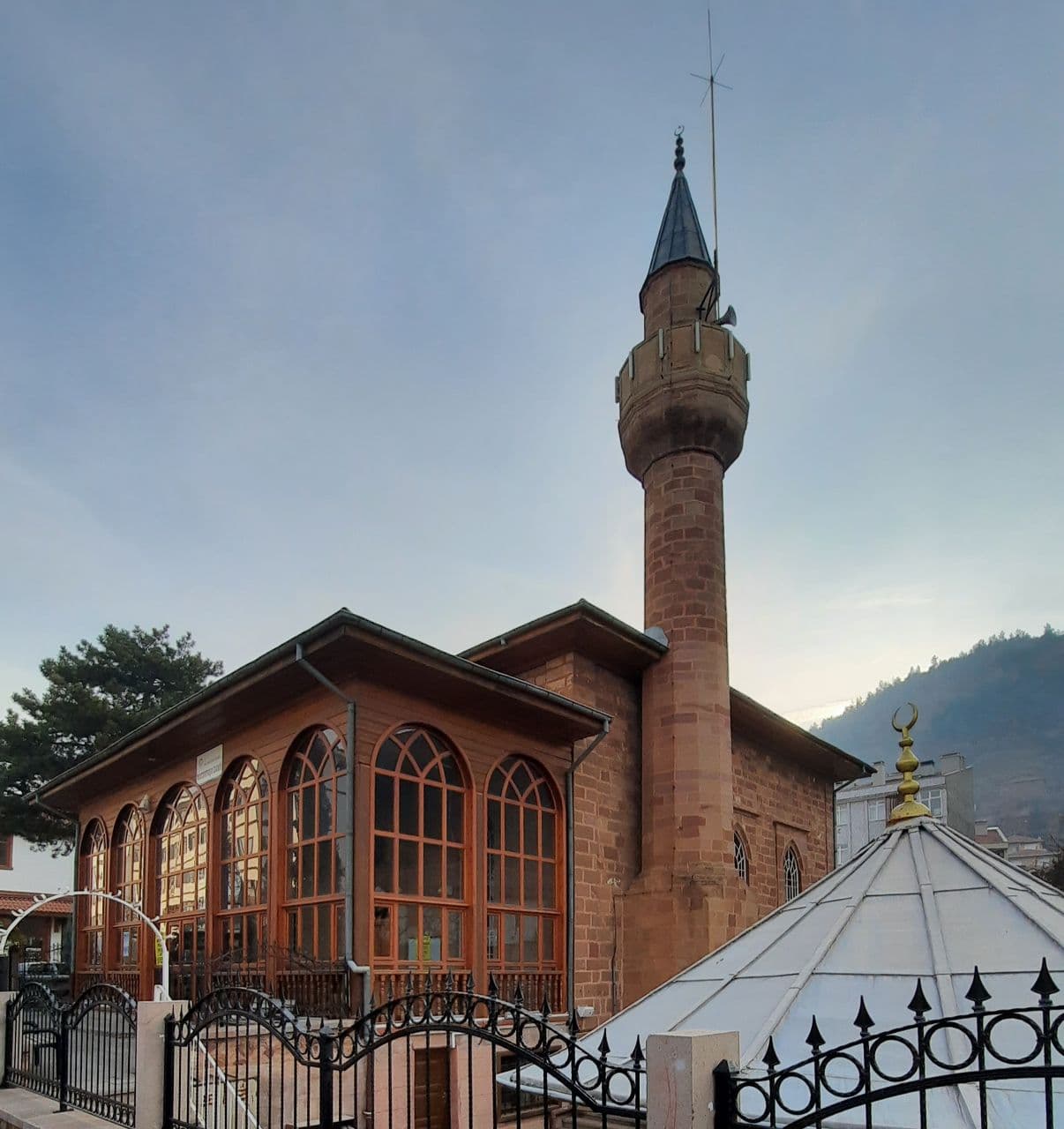Nasuhpaşa Mosque

Vehicle and Walking
To the center:0,45 km
About
In 1911, under the supervision of a French engineer who arrived in Nallıhan, the old mosque was demolished and rebuilt in the same width and current form. The mosque is rectangular in plan, made of cut stone with a wooden roof and traditional Turkish tiles. On the northern side, there is a last assembly area consisting of eight square columns connected by arches, with open sides and front, covered by a wooden roof. The door that provides access from the last assembly area to the prayer hall has a protruding keystone and a circular arch. The prayer hall is covered by a wooden ceiling with a central dome. The balcony is made of wood and supported by two square stone columns. The mosque is illuminated by a total of nine pointed-arch windows. The edges of the mihrab are stepped, with a slightly circular arch close to a pointed arch and a simple cornice. The pulpit is made of cut stone, while the railing is made of wood and is simple in design. Adjacent to the western wall of the mosque is a minaret made of cut stone, with a square base and a twelve-sided body. The lower section of the minaret has a Doric capital made of stone, while the dome is covered with metal sheets. On the western side of the mosque courtyard, there is a simple domed tomb, dated to the early 20th century, covered with traditional Turkish tiles. It contains two large and four small tombs.
