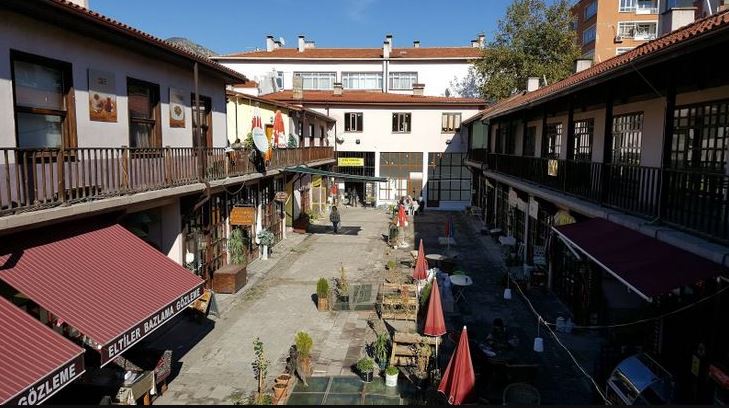Kocahan
Travel Guide 2

Vehicle and Walking
To the center:0,6 km
About
The Han (caravanserai) was built in 1599 by the Ottoman Vizier Nasuh Pasha after returning from the Ottoman-Persian Treaty. The plan of the Han is independent (rectangular) in shape. It is a long structure with a compact rectangular plan. The exterior walls are made of rubble, large stones, and lime mortar, with unsurfaced joints. The gaps between the rubble stones are filled with bricks placed horizontally and vertically, tightly compressed with sand and small gravel mortar. The entrance is a wide and long vaulted dome. Inside the dome, there are two more vaults with pointed arches on each side, which are used as storage areas. Inside the vault, there is a circular arch made of cut red köfeki stone. On the outer surface of the arch, a horseshoe-shaped piece with approximately 0.20×0.23 dimensions and 18 holes is attached.
The Han has a spacious and long courtyard surrounded by four walls. On the walls, there are open hearths with short intervals, reaching up to the top. It is estimated that the Han consisted of 46 rooms based on the 46 chimney openings. The roof of the Han has collapsed, but its walls still remain. It covers an area of 3000 square meters. On the inner side of these walls, a simple wooden awning with a sloping metal roof is built to enclose the courtyard. The inscription that was said to be located on the side of the structure has fallen and fragmented during the earthquake in 1944. The building, currently used as a vegetable market on Mondays, should be preserved.
